Florida ARC 1720 Quiz 02 Survey of Architectural History
1. The Pantheon in Rome is considered to be one of the most influential works in Western architectural history because of
A. its proximity to St. Peter’s
Elevate Your Writing with Our Free Writing Tools!
Did you know that we provide a free essay and speech generator, plagiarism checker, summarizer, paraphraser, and other writing tools for free?
Access Free Writing ToolsB. its size, boldness of design and advanced construction techniques
C. the ancient scrolls found buried under the foundation of the building
D. the fact that it collapsed and had to be rebuilt seven times
Answer; B. its size, boldness of design and advanced construction techniques
2. According to Professor Tilson’s lecture on Rome, the Roman Forum was the primary place for
A. political activities
B. celebrations
C. markets
D. all of the above
Answer; D. all of the above
3. According to Professor Tilson’s lecture on Rome, the Nolli map is a good example of
A. how to chart Roman weather patterns
B. a modern-day travelogue
C. a figure/ground drawing
D. an ancient roadmap
Answer; C. a figure/ground drawing
4. According to Professor Tilson’s lecture on Rome, roman builders used a volcanic ash known as ________ which proved to be far superior to that of lime mortar.
A. common brick
B. tufa
C. pozzolana
D. cement
Answer; C. pozzolana
History of Roman Architecture
Romans technically rule the world of architecture, literally. The majestic buildings and architectural masterpieces in Ancient Rome have inspired several scholars around the globe. For ages, the world has continued to seek inspiration from Roman designers and engineers.
The Romans were the first people in the entire history of architecture to come up with domes. Builders realized the massive potential that domes could have in creating large and beautiful interior spaces. So, they replicated domes in several ancient buildings, including cathedrals, palaces, mausoleums, and thermaes.
To study the history of Roman Architecture, it’s essential to highlight the people who sat at the cockpit of the architectural revolution. Among notable founders of Roman architecture include Vitruvius, Apollodorus, and Emperor Hadrian.
Marcus Vitruvius Pollio
Marcus Vitruvius Pollio was a master architect and civil engineer of ancient Rome. Born around 75BCE, he served as a military officer and engineer during the reign of Julius Caesar. During his time in the military, he was in charge of digging trenches, war machines, and building military wares.
Vitruvius was the top Roman architect during Julius Caesar’s era (58-51BCE) and served as a personal architect consultant for Emperor Augustus. He traveled to several Mediterranean cities and studied theoretical architecture. Then, he came home and wrote the De Architectura. The text was the first major book on architecture and thus made Vitruvius earn the name “father of Roman architecture.”
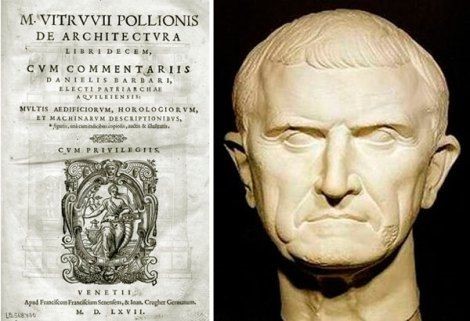
The De Architectura outlined several architectural styles he’d learned from the Greeks. The Greek Orders of architecture were part of his findings. He then discussed the arts, math, science, philosophy, and sociology that influenced architecture.
In short, he saw that architecture blended all the arts and sciences of society. Vitruvius would then dedicate the Ten Books of Architecture to the Roman Emperor, Augustus Caesar.
The theory of elements of good architecture was Vitruvius’ idea. His Vitruvian Triad came up with the three elements of the proper building; firmitas, utilitas, and venustas (stability, usefulness, and elegance). So, Vitruvian works form the most reliable academic sources of ancient architecture.
Essentially, Vitruvius came up with theoretical approaches to future architecture. He’d then solidify his skill as a Roman career artist and academician. His early works set the cornerstone for future architecture in Western Europe, and his ideas are still relevant today across the globe.
The ten-volume treatise De Architectura is popularly referred to as the Ten Books on Architecture. It features mills, temples, surveying, city planning, domestic heating, drainage, building materials, and equipment. The books also highlight the human body as a proportionate unit that should guide architecture.
Scholars would then embrace Vitruvian classical theories in the Renaissance period. Leonardo Da Vinci recreated the Vitruvian Man. The Roman scholar inspired other architects such as Niccoli, Brunelleschi, and Leon Battista Alberti.
Basilica de Fano is Vitruvius’s most famous building. He designed the basilica, although none of its remains have survived. However, he captures its details in the de Architectura and portrays a large Roman hall.
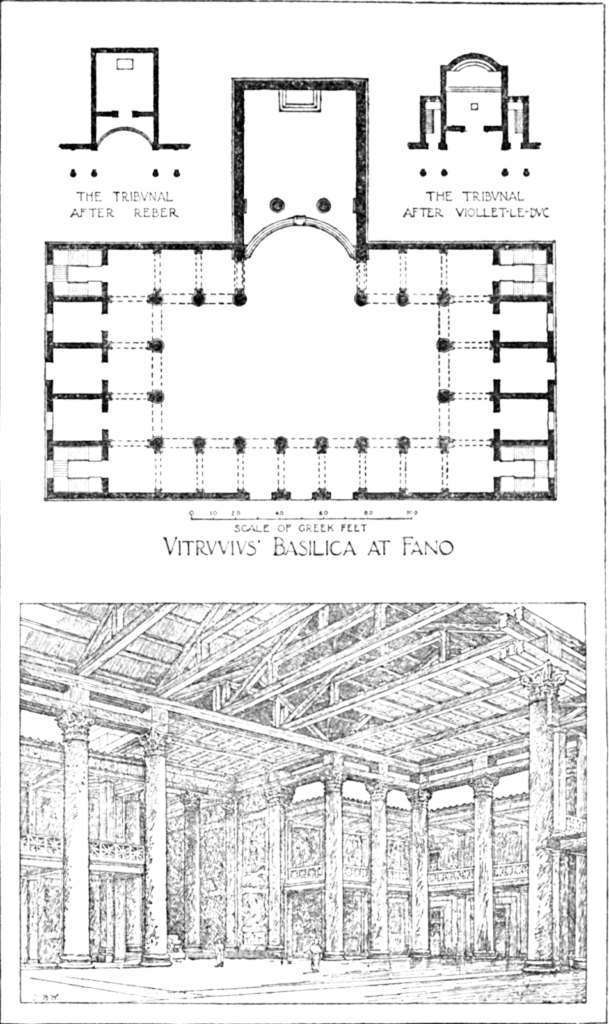
Apollodorus of Damascus
Apollodorus was an architect born in Damascus, Syria, who gained fame during the 2nd century AD. He wrote several technical architectural treatises that came to the Roman Emperor’s attention.
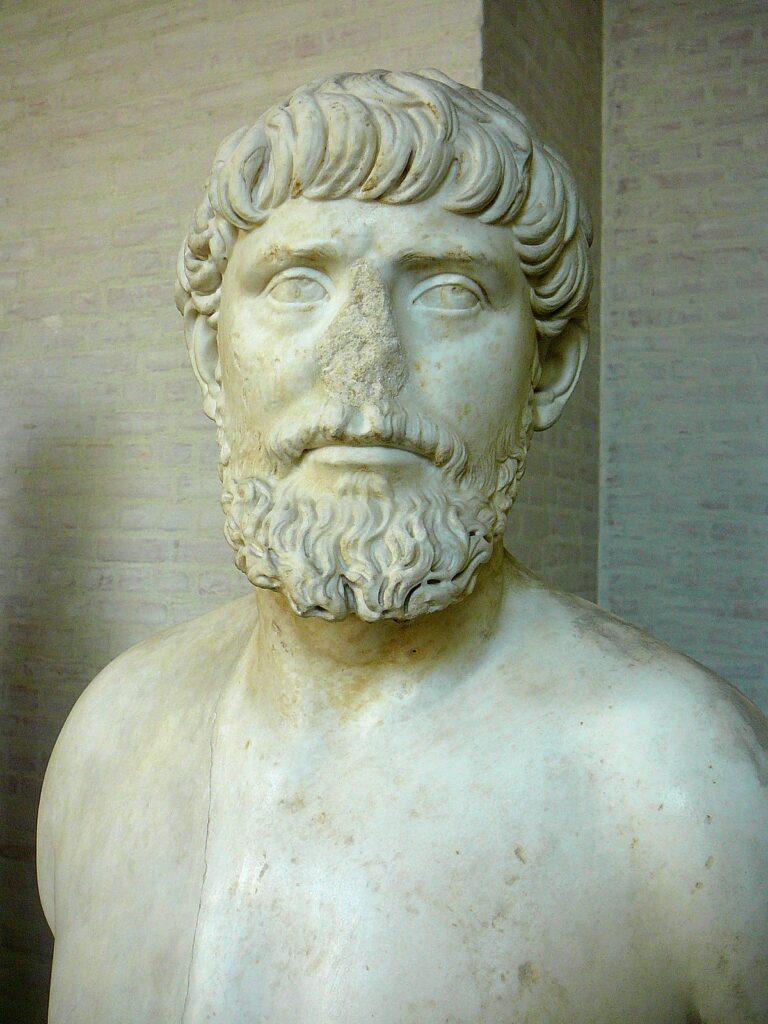
At that time, the Roman Empire had extended its territories to Damascus, and Apollodorus became a military engineer. Emperor Trajan met him in Damascus and summoned him to Rome as a council in 91AD. Apollodorus was 20 years old when he arrived in Rome.
Trajan liked Apollodorus’ work and soon became his favorite architect. The young engineer designed several structures, including the Trajan Forum, Markets, Temple, and Column.
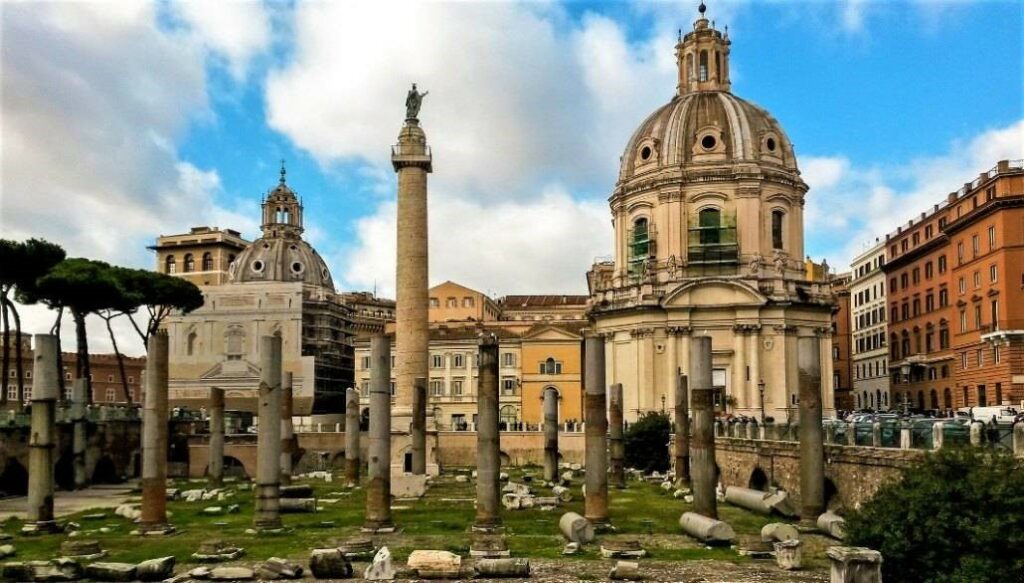
Apollodorus also oversaw the construction of the Stadium of Domitian. Outside Rome, he designed Trajan’s triumphal arches of Ancona and Benevento. Then, the engineer build bridges across the Spanish Tagus and Trajan’s Apollodorus bridge over the Danube. The Danube bridge served for only 165 years. It’s widely considered one of the most influential architectural designs of the Roman Empire.
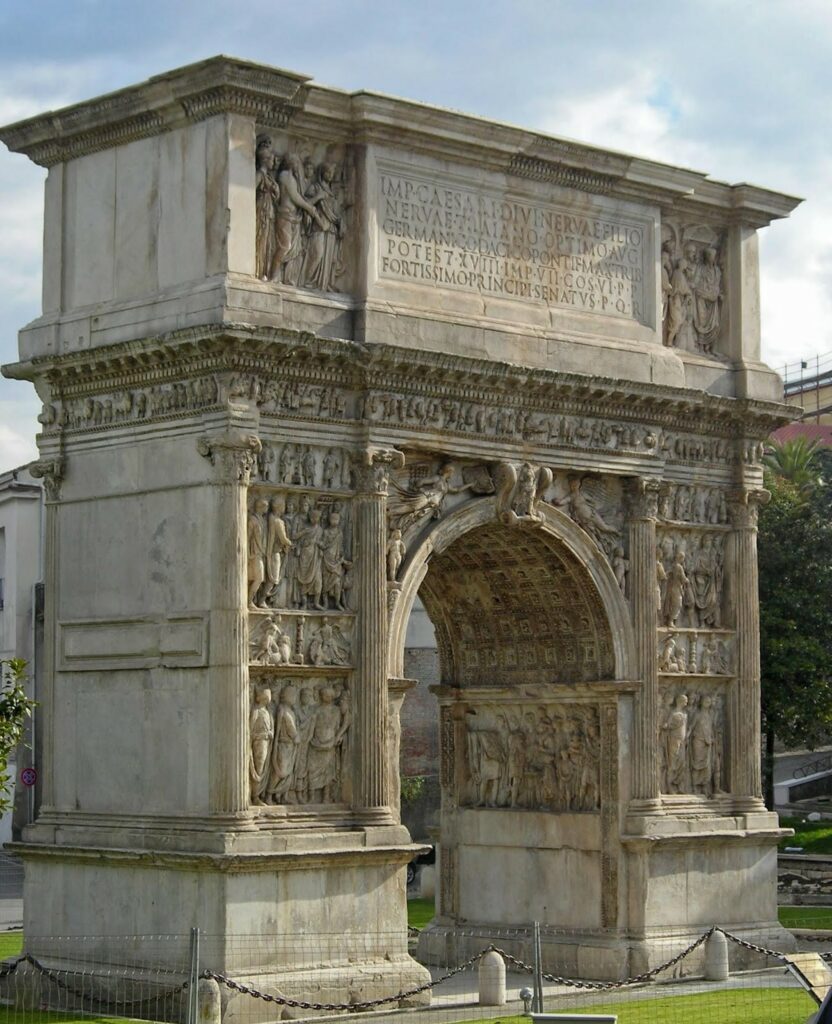
Apollodorus’s architectural skills and style stemmed from his greek roots and Nabataean culture in Roman Syria. He, therefore, merged Syrian inspiration with Greek thinking in building domes. His domes went ahead to become the standard of Roman architecture. Apollodorus also wrote a book about the Siege Engines and dedicated it to the emperor.
When Trajan died, Hadrian took over as Emperor of Rome. The new head of the empire did not regard Apollodorus as highly as Trajan did. Hadrian was an architectural enthusiast who took great offense when anyone faulted his drawings.
In particular, he had stylistic views that were different from Apollodorus. The architect disagreed with the emperor’s style of his Temple of Venus and Roma design at some point. Hadrian got so angry that he banished Apollodorus and executed him on tramped charges.
Emperor Hadrian
Emperor Hadrian was so enthusiastic about architecture that he oversaw one of the most remarkable transformations of the imperial city. He believed in turning Rome into a metropolitan empire, so he spent little time at the capital. However, his legacy in the city lives on in the form of literature and architectural designs.
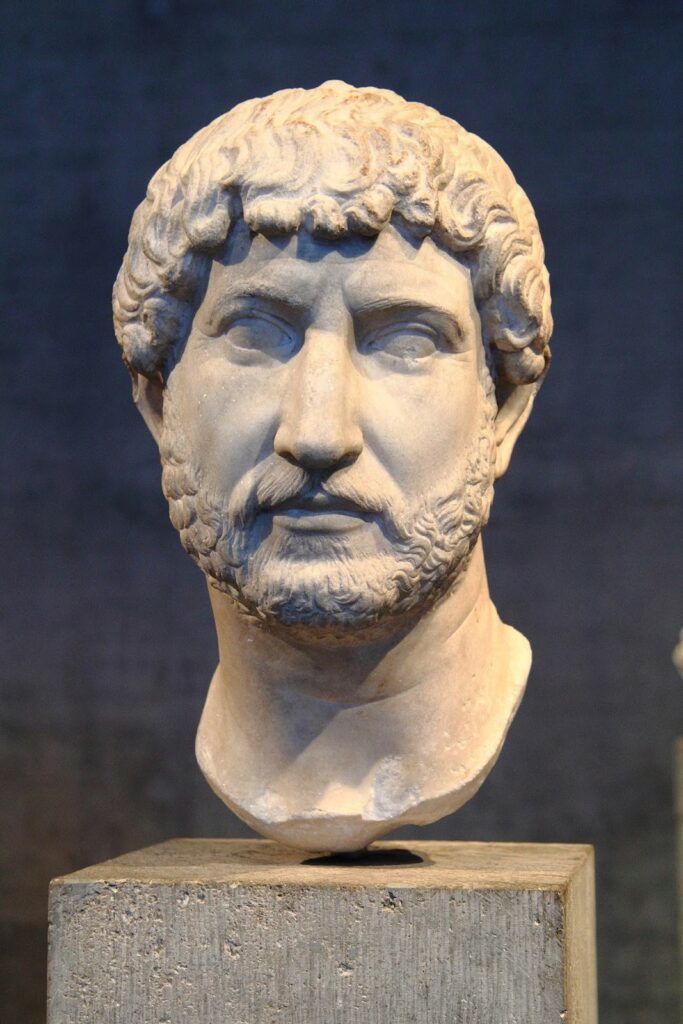
Rebuilding the Pantheon is one of the Emperor’s most celebrated works. After the fire that destroyed the Aggripan Pantheon, Hadrian decided to rebuild it with brick and concrete with a displayed marble facade.
He then built a larger structure, the Temple of Venus and Roma, which he dedicated in 135AD. The temple stood as the largest in Rome, imposing its size atop the Velia Hill. A symmetrical double rectangular colonnade made it notable. The temple was a dedication to the gods of love and Roma, the founder of the city.
Hadrian also built an opulent Villa Adriana palace in Tivoli. The palace was so large that it looked more like a city than a residence. Then, inside the villa was a circular Maritime Theatre.
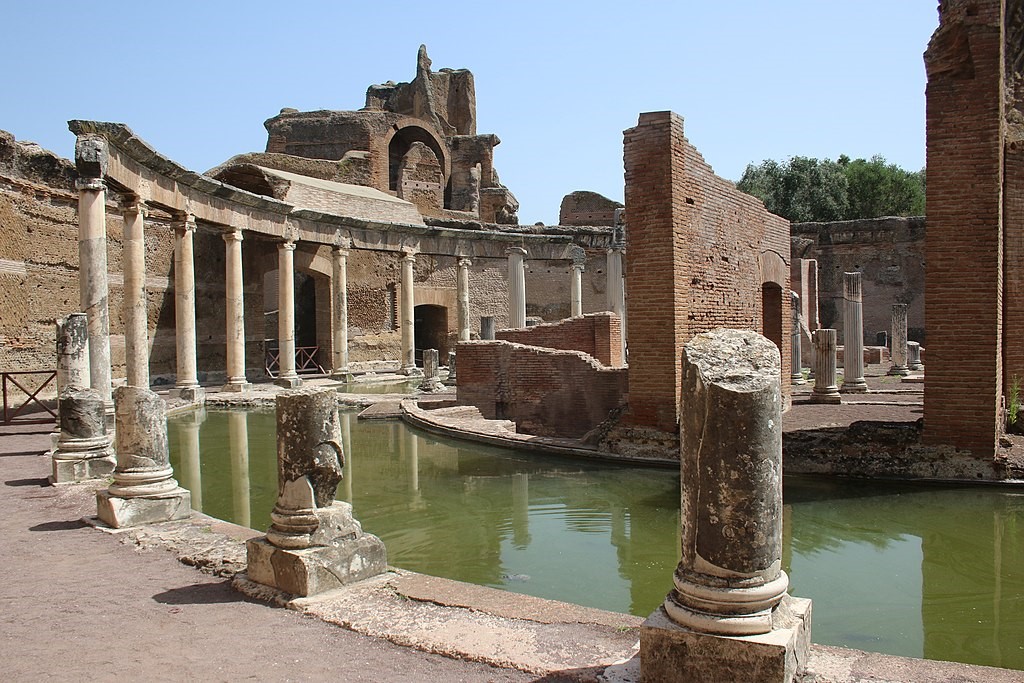
In a bid to secure his empire’s north-western border, Hadrian built a wall along the Britannia province. Some heaps of the Hadrian’s Wall still survive in England as a reminder of the 400 years of Roman rule over Britain and imposition of their Ancient architecture.
The Pantheon in Rome
The Pantheon (meaning “a temple to all gods”) ranks among the best-preserved architectural monuments of ancient Rome. As the eighth wonder of the ancient world, the building has a rich history that dates as early as 27BC.
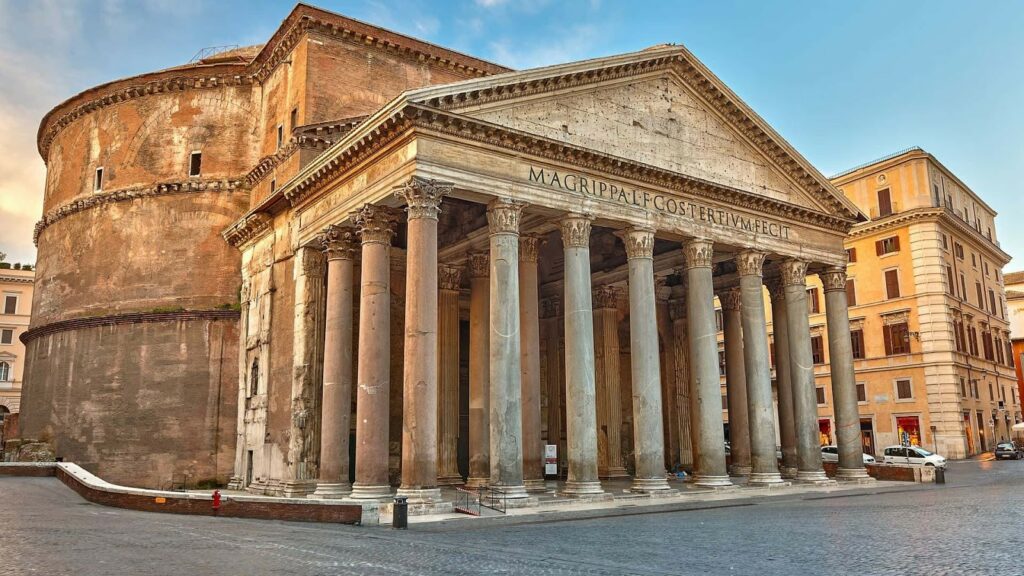
The structure is attributed to Marcus Vipsanius Agrippa who was a powerful deputy of the first Emperor of Rome, Augustus Caesar. Agrippa, the emperor’s best friend, was popular for crashing rebellions, founding colonies, and providing structured leadership across the empire.
The magnificent building stands today to remind the world of Agrippa’s contribution to the Roman imperial glory. Besides his pursuits in politics, Agrippa was an enthusiastic architect and he build the Pantheon in a Greek round and rectangular style.
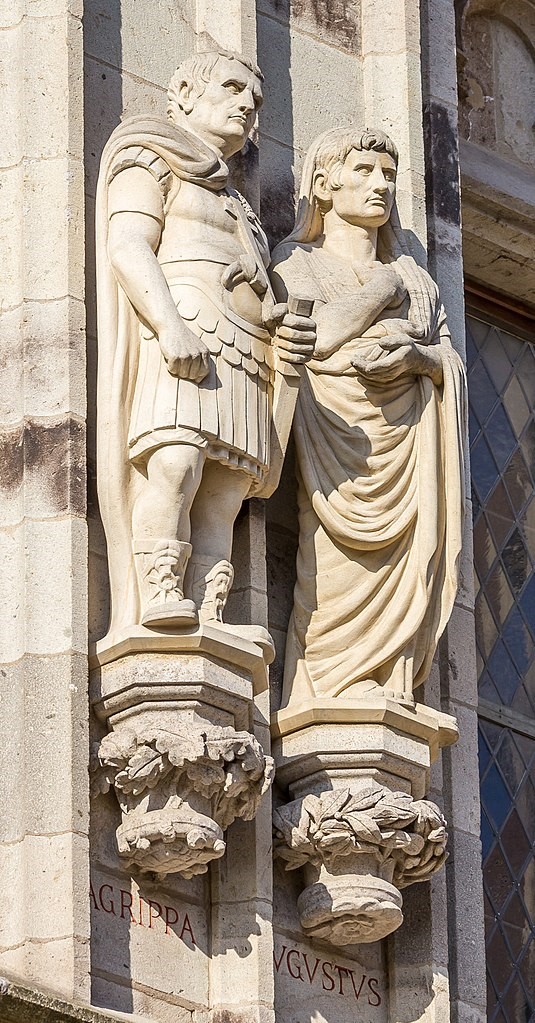
The design, strength, and majestic beauty of this building inspired countless artists, architects, and engineers across different civilizations. Some people call the monument “Spinx of the Campus Martius”.
But, the building that stands in Rome today is not the original pantheon. A fire destroyed the first building which was restored by Domitian at around 80CE. Then, Domitian’s monument burned again in 110CE.
Historical theories claim that the current monument was a restoration by either Trajan or Hadrian. Archeological evidence proves that the bricks used in the current building date around the 110s during the reign of Emperor Hadrian.
The Agrippa Pantheon is a circular building that features a concrete dome rising from Corinthian columns with a triangular pediment. The roof bulges into a magnificent dome and the oculus. The bronze double doors rise 7 meters high. Historians and engineers have not determined the exact method of construction of this monument.
For instance, the dome has a diameter of 43 meters and a height of 22 meters. Yet, it has no brick arch support visible from the inside, except for the lower parts.
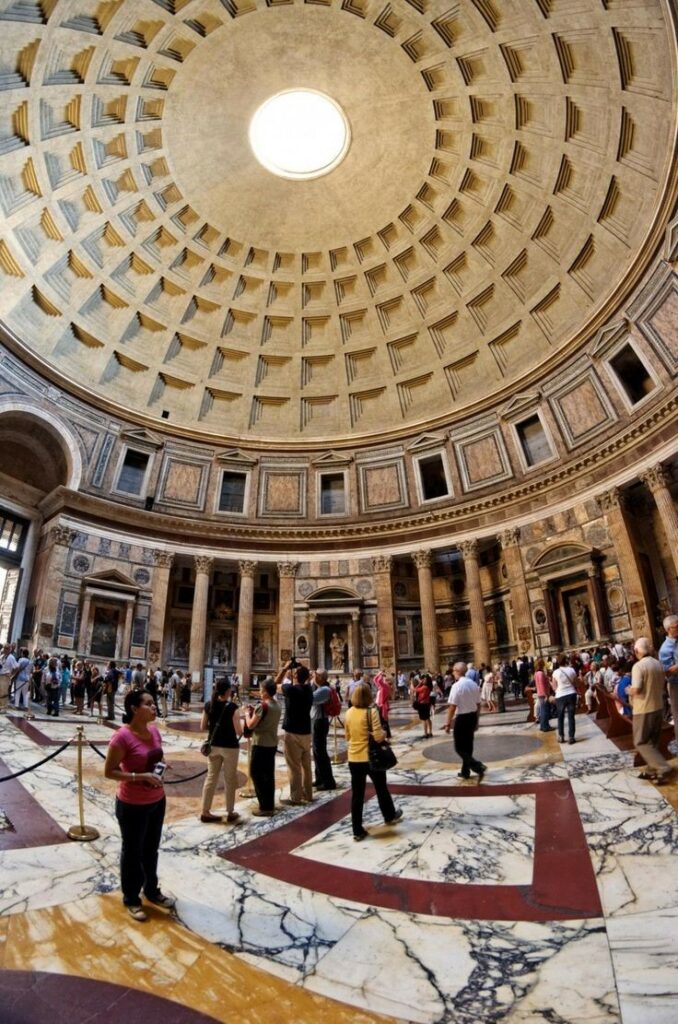
Architects attribute the success of this building to the quality of the mortar and the grade of aggregate material. For instance, the builders used carefully selected heavy basalt to build the foundations and the light pumice at the vault’s center.
In AD 609, the Pantheon was dedicated to the Church of Santa Maria Rotonda and remains today. But, the ceiling’s moldings and bronze rosettes have been lost. During the Renaissance, the management applied a stucco decoration for the interior.
Several architects have found inspiration in Agrippa’s Pantheon. Some of the Pantheon’s replicas include
- The National Monument Of Scotland, Edinburgh
- Nashville’s Parthenon, Tennessee.
- Second Bank of the United States, Philadelphia.
The Nolli Map of Rome
Among the most important documents about Rome is Giambattista Nolli’s 1748 la Nuova Pianta di Roma (Map of Rome). The map is an ichnographic two-dimension plan entourage of figures, inscriptions, and buildings. Nolli attempted to evoke the ambiance of the city of Rome in a simple diagram. But, the document wasn’t just a simple map per se. Nolli measured the dimensions and came up with a map that could inspire future city planners or architects.
The map has two parts; the ancient Rome on its lower part and the modern city on its right portion. The two are then separated by a marble slab monument. The feature is the Antonine pedestal at the Piazza di Montecitorio, which was later moved into the Vatican City. Giambattista Nolli dedicated the original script to Pope Benedetto.
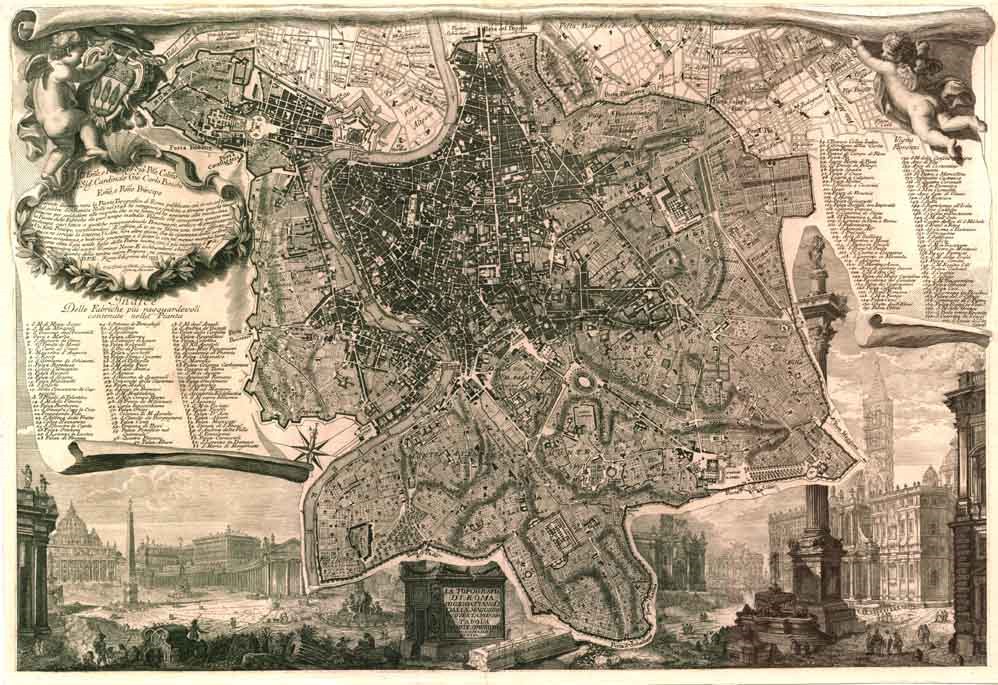
Nolli’s map was a reflection of the 1551 Bufalini’s map. However, Nolli reorients the initial map to the magnetic North. And, he represents all enclosed spaces including the Pantheon and St Peter’s Square as open spaces. Also, Nolli improved the accuracy of Bufalini’s map.
Since then, the map has been a great source of guidance for city planners. Until the 1970s, the Nolli Map was a base map for city planning.
How The Roman Builders Used Volcanic Ash
Looking at some of the magnificent Ancient Roman buildings that have stood the test of time, it’s easy to tell that the builders had a good selection of materials. The Roman concrete, opus caementicium, was based on volcanic pozzolanic ash. Volcanic ash could bend without breaking and thus prevent the spread of cracks and fissures on a building.
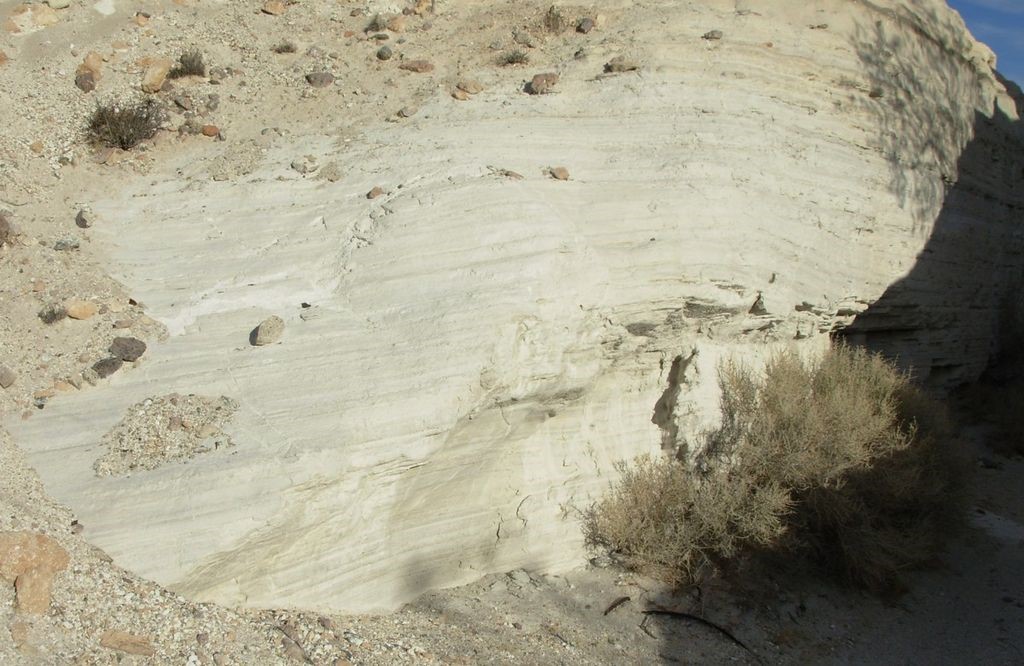
Buildings such as the Pantheon dome had reinforced concrete. Roman concrete buildings had stucco and fresco interior. Sometimes, the builders would paint the inner walls or use thin colored marble slabs.
After the great fires, builders started relying more on pozzolana volcanic ash sand to make structural mortar. Vitruvius, in his Ten Books on Architecture, recommended aggregate proportions for lime mortars.
He specified a ratio of three parts of volcanic ash sand for buildings for one part of lime for ordinary buildings. Then, he recommended one part of lime for every 2 of two pozzolanas for underwater structures.

Special offer! Get 20% discount on your first order. Promo code: SAVE20